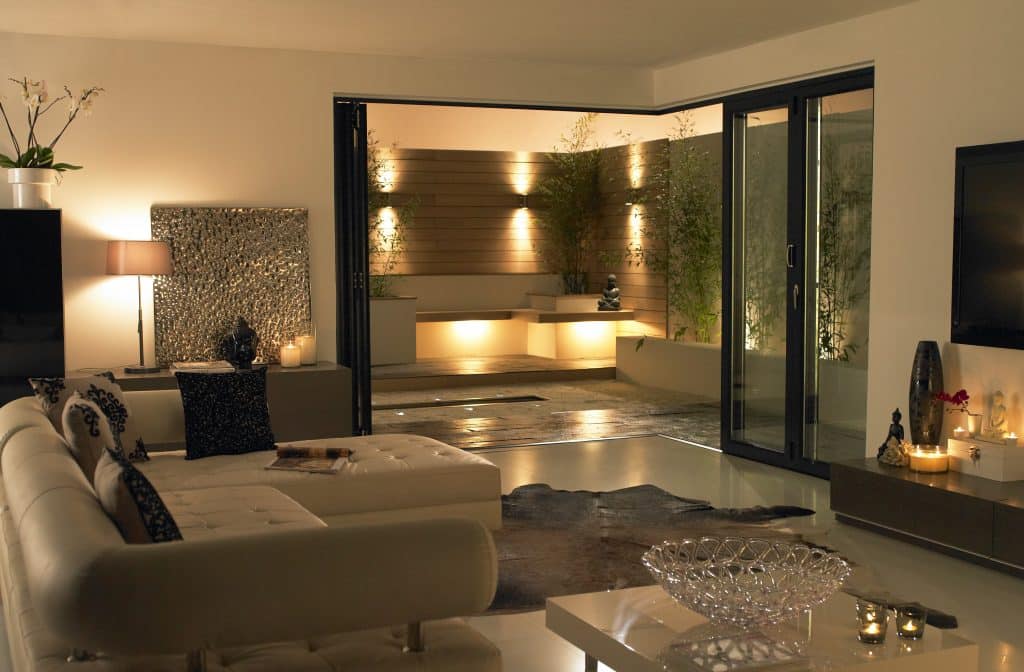Nothing creates a statement-piece new extension like a set of open corner bifolding doors. Opening up two sides of your new extension, these dramatic doors look stunning closed, giving you two expansive walls of glass. However, it’s when they open, they create an even better transition between the inside and outside of your home. Here’s what you need to know this spectacular design.
Information about open corner bifolding doors
If you’re considering an open corner bifolding doors design, the Origin product is one of the best. For more than then years the OB-72 bifold is widely used in a fixed or open post design. It’s also one of the most reliable.
The general styling and functionality with this style of bifold door opening is generally the same. The difference in design is at the corner. Here, there’s three options.
Fixed corner. The fixed corner design is essentially two independent sets of bifolding doors. This is the simpler design where the corner is structural such as a brick or steel column.
Open corner without a post. By far, the most popular design, here the corner is completely open. The roof appears to suspend in mid-air and there’s no visible post.
Open Corner with an interior post. Another solution is creating the same look as the open corner without a post. Instead, these doors have a structural post as a feature of the room at the corner. There’s still the cornerless design but the roof is supported with a visible post.
Our entire range of folding sliding doors comes with this design. And where you want a low threshold solution, this is available too.

Configurations possible with a corner-less design
The configuration possible with this style of bifold design depends on your door opening size. Configurations start at two panels one side with one on the other.
Then it’s possible to have as many panels on each side as your structural opening allows. Of course there’s no need to have an equal number of panels on each side. Therefore, there’s as much flexibility as needed with this design.
Do also bear in mind the corner design comes in four options:
- 90 degree external corner
- 90 degree internal corner
- 135 degree external corner
- 135 degree internal corner
Why a traffic door is essential on open corner bifolding doors
It’s essential when buying any bifolding door to think about day-to-day use and functionality. If your new corner set of doors is the only set of back doors out to your garden, think about winter usage. For instance you’ll want to partially open the doors for ventilation on slightly warmer days. Taking out the washing, letting out a pet or simply getting out to the garden. Here a traffic door is essential.
We recommend a traffic door. A traffic door works just like a regular hinged door on each end of your two door sets. Traffic doors let you in and out of the doors without folding the doors back every time.
What holds up the roof?
The obvious question when buying open corner bifolds.
Naturally, you’ll work with your builder or architect for the building element of your property project.
The design of these doors means taking all the weight away from the door set. Remember no door or window is structural or intended to take any weight. Therefore, the solution is the cantilevered roof.
A cantilevered roof design uses steel beams. These take the entire weight a normal wall with a corner takes.
Every property project using this bifolding door design needs expert calculation of weights and other factors. And here, a structural engineer has the necessary expertise. Of course, your builder should also be knowledgeable in this style of home extension and can also offer advice.
More information about bifolding doors with a corner design
The good news is, open corner design comes with many sliding door designs as well as bifolding doors. So if you fancy exploring this exceptional solution for creating a dream new extension, contact us today for more information and advice.
Use our contact form to get in touch, find out more and arrange a free quotation.






